The Prestige Golden Grove gallery showcases the elegance, scale, and design excellence of this luxury high-rise township located in Tellapur, Hyderabad.
The images highlight the project’s modern architecture, landscaped gardens, premium towers, and lifestyle amenities spread across 28 acres.
Each photograph captures the aesthetic appeal, lush green spaces, and luxurious features that define Prestige Golden Grove Tellapur. From the grand tower facades and swimming pools to the vibrant podium gardens and elegant interiors, every image reflects Prestige’s signature craftsmanship and attention to detail.
Related Photos of Prestige Golden Grove
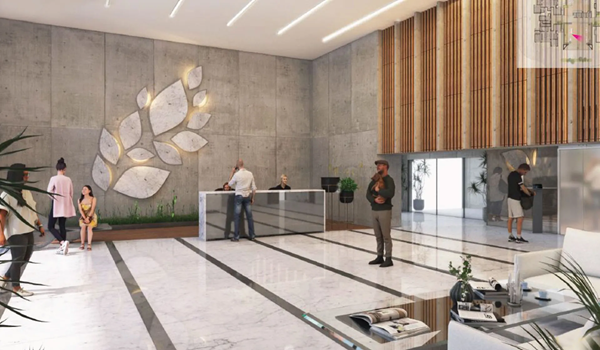
Prestige Golden Grove Entrance View
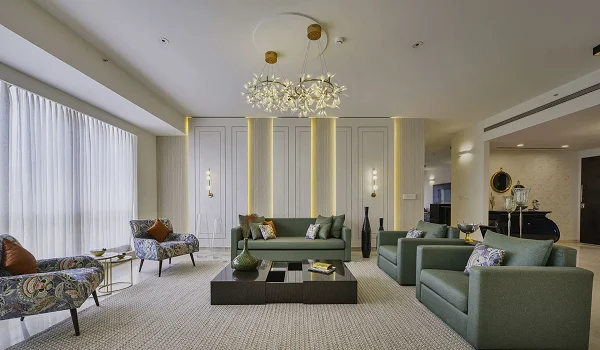
Prestige Golden Grove Living Area
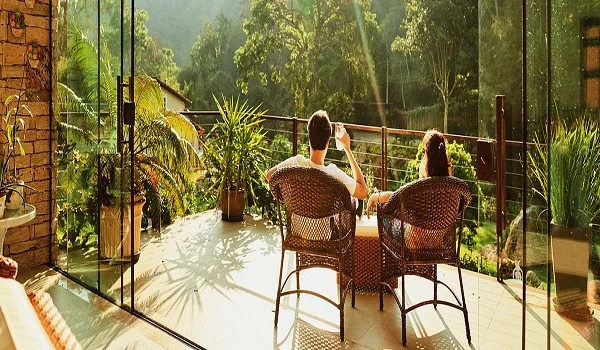
Prestige Golden Grove Balcony View
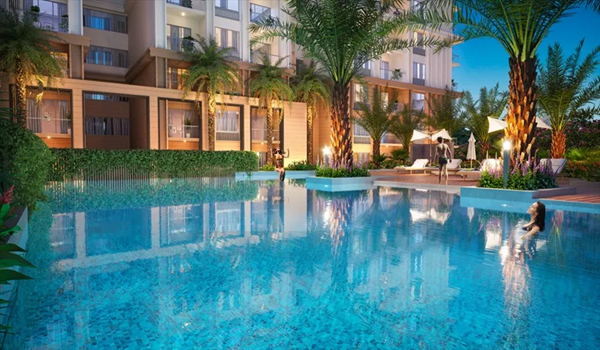
Prestige Golden Grove Swimming Pool
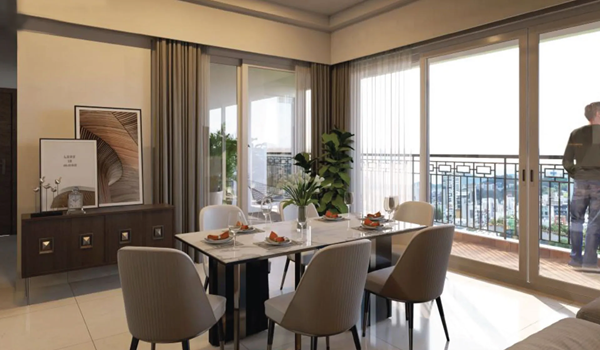
Prestige Golden Grove Dining Area
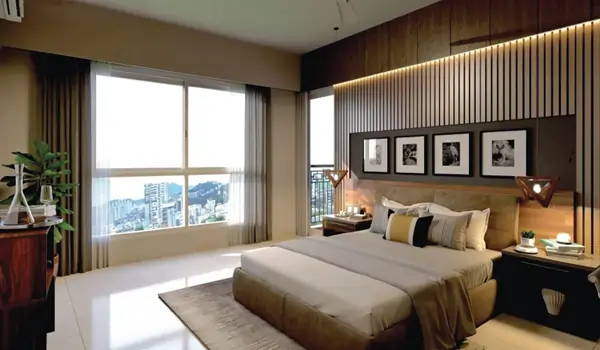
Prestige Golden Grove Bedroom Area
Experience Prestige Golden Grove Through Images
The Prestige Golden Grove Hyderabad gallery gives you a visual tour of the development’s lifestyle, design, and community environment.
These images help homebuyers and investors visualize what life will look like inside this premium township — combining modern comfort, luxury, and nature.
Each apartment tower has been planned to maximize light, ventilation, and panoramic views, while the open areas, podium gardens, and leisure amenities create a resort-style living experience in the heart of West Hyderabad.
What You Can See in the Prestige Golden Grove Gallery
- Architectural Views: Stunning exteriors of G+51 floor towers designed with contemporary architecture.
- Luxury Amenities: Swimming pools, gym, clubhouse, kids’ play areas, and landscaped zones.
- Green Landscapes: Wide open gardens, tree-lined pathways, and rooftop green decks.
- Interiors & Spaces: Elegant living rooms, modern kitchens, and stylish bedroom interiors.
- Community Spaces: Amphitheatre, lounge areas, and social gathering zones.
- Master Plan & Layouts: 2D and 3D layout illustrations that help you understand the overall plan of the project.
The gallery provides a complete visual overview of Prestige Golden Grove Kollur, helping buyers imagine the project’s scale, luxury, and serene atmosphere before booking their dream home.
Prestige Golden Grove – A Visual Blend of Luxury and Lifestyle
Developed by Prestige Group, one of India’s most trusted builders, Golden Grove redefines urban luxury living in Tellapur. The gallery highlights every element of the project — from the grand entrance and modern architecture to green terraces and premium amenities.
These visuals bring the project to life, showing how Prestige Golden Grove combines comfort, elegance, and exclusivity to create a refined living experience for families, professionals, and investors alike.