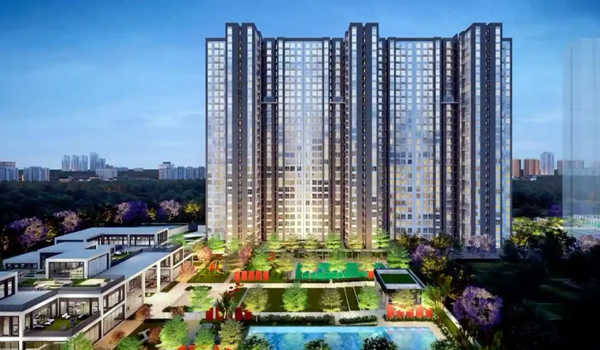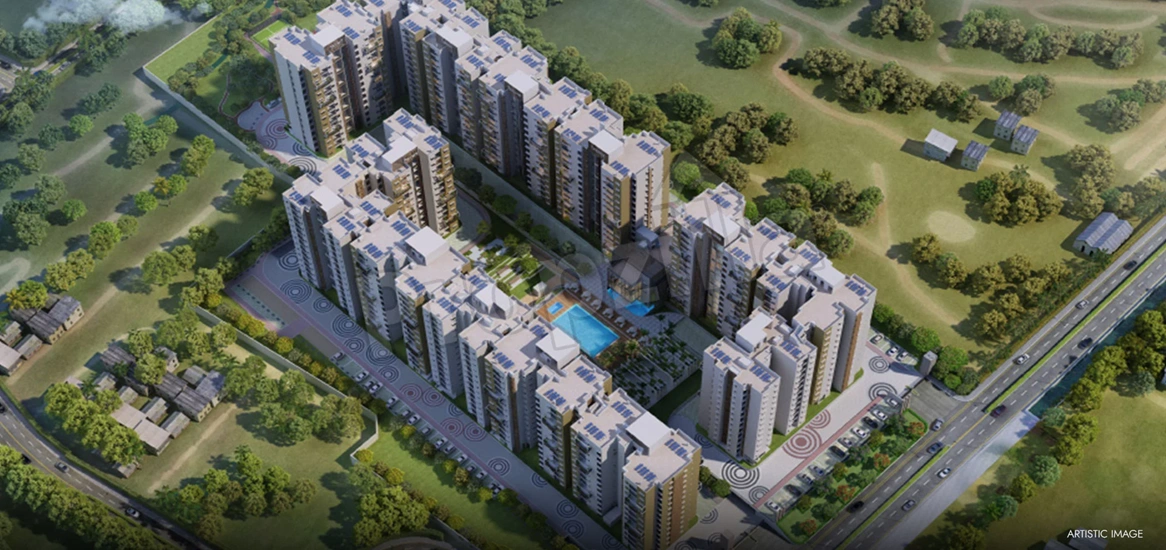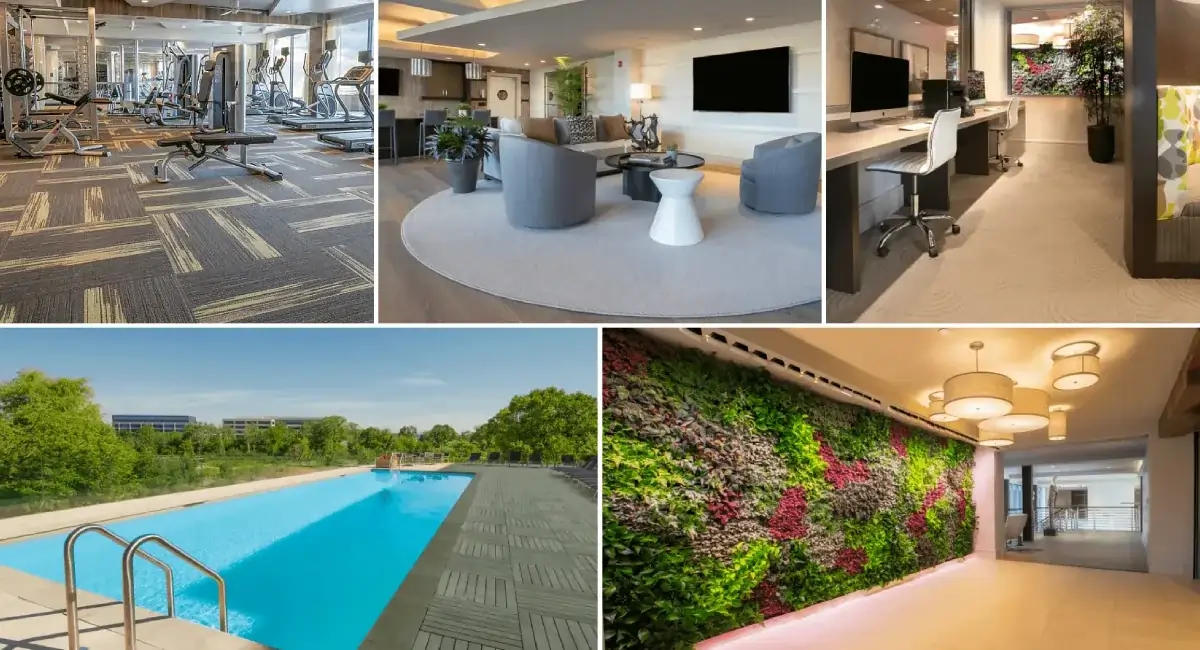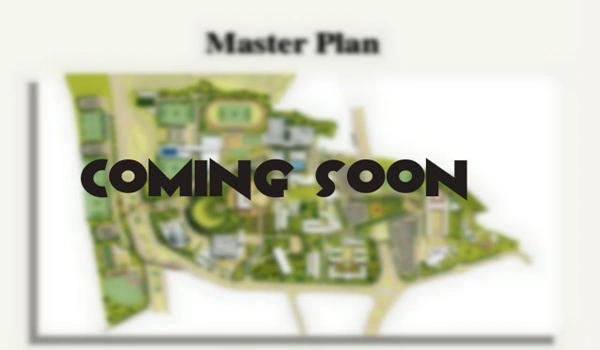The master plan of Prestige Golden Grove Tellapur showcases how this luxurious high-rise township has been thoughtfully designed to offer a modern, green, and well-organized living environment. Spread across 28 acres in Tellapur, Hyderabad, the layout features 25 premium residential towers of G+51 floors each, surrounded by landscaped gardens, open areas, and top-class amenities. The project contains 4500-plus apartment units.
The master plan PDFs help buyers visualize the towers and amenity facilities, along with the entry and exit gates. They give a bird's-eye view of the township. It also shows open green spaces. Out of 28 acres, 80% is dedicated to maintaining open, green spaces. The master plan accounts for 2 clubhouses, 25 apartment towers, and 60-plus outdoor amenities.
The layout has been planned to ensure ample sunlight, ventilation, and privacy for each apartment. Towers are strategically positioned around central green spaces, parks, and recreational areas, creating a balanced, serene community. The overall design reflects Prestige Group's focus on sustainable and people-friendly urban living.
Project Overview:
- Total Land Area: 28 Acres
- Total Towers: 25 High-Rise Towers
- Total Units: 4,500+ Apartments
- Configuration: 2, 3 & 4 BHK Apartments
- Floors per Tower: G+51 Floors
- Sizes: 1,100 sq. ft to 3,500 sq. ft
Master Plan Highlights:

- Tower Placement and Orientation
- Kid's Play Zones
- Outdoor Sports Courts
- Clubhouses in each phase
- 60+ Modern Amenities
- Dedicated Parking Areas
- Entry/Exit Gates and Driveway
- Jogging Tracks and Walkways
- Landscaped Gardens and Parks
- Spaces for Future Development
The Prestige Golden Grove master plan includes a seamless combination of residential, recreational, and green zones:
- Central landscaped gardens and tree-lined pavements
- Spacious amenities and activity zones
- Wide driveways and pedestrian-friendly pathways
- Separate entry and exit points for an easy traffic flow
- Clubhouse and community center
- Kids' play areas
- Sports zones, and jogging tracks
- Allocated parking areas for residents and visitors
Every tower and open space in the project has been planned to create a community that encourages healthy, social, and modern living. The lush surroundings and landscaped courtyards add to the overall charm and calmness of the environment.
Master plan - Tower:

The master plan shows in detail the placement of the 25 residential towers, down to the smallest detail.
The layout of the towers is as follows:
- Tower T05 - faces the amenities area.
- Tower T12 - offers swimming pool views.
- Tower T15, T16, and T17 - placed close to two clubhouses
- Tower T09 - adjacent to the volleyball court, a children's play area, a tennis court, a badminton court, and a cricket practice area
Apartment types offered:
- 2 BHK – 1100 sq. ft. to 1300 sq. ft.
- 3 BHK – 1600 sq. ft. to 2100 sq. ft.
- 4 BHK – 2400 sq. ft. to 3500 sq. ft.
All the apartment units are designed according to Vastu. They are designed to offer ample sunlight, space, and privacy.
Master plan - Amenities:

The township has 2 clubhouses offering various amenities such as
- Entrance Plaza
- Gym
- Active Zone
- Activity Field
- Leisure Pool
- Senior Citizens Corner
- Walk Area
- Party Lawn
- Toddlers' Park
- Portico
- Swimming Pool
- Jogging Park
- Tennis Court
- Bio Pond
- BBQ Area
- Outdoor Workspace
- Skating Lane
- Play Park
- Fitness Corner
- Kids Zone
- Aqua Park
- Eco Pond
- Sports Facilities
- Walking Track
- Cycling Track
Sports Facilities

- Cricket net
- Tennis courts
- Basketball courts
- Volleyball Courts
- Gym
- Swimming pool
- Walking track
- Yoga deck
The amenities help live an active and engaging life by enhancing their overall experience with all their needs met in one place.
Infrastructure & Safety Features:

The Prestige Golden Grove Tellapur master plan prioritizes both comfort and safety, with robust infrastructure and modern technology:
- 24x7 gated security with CCTV monitoring
- Well-laid concrete internal roads
- Underground cabling and concealed pipelines
- Rainwater harvesting and sewage treatment systems
- Energy-efficient street lighting and solar-powered areas
- Fire safety systems and emergency exits in all towers
- Barrier-free walkways for the elderly and differently abled
This meticulous planning ensures that residents enjoy safety, comfort, and convenience every day.
Design Philosophy
The layout has been crafted with sustainability and balance in mind — blending nature, design, and community living. Every zone in the project, from gardens to towers, has been positioned to optimize space utilization, enhance natural light, and maintain a serene ambiance.
The Prestige Golden Grove Hyderabad master plan reflects the group's vision of creating a modern urban ecosystem where residents can enjoy a luxury lifestyle amidst greenery, fresh air, and advanced facilities. Prestige Golden Grove Hyderabad is one of the best residential projects to invest in.
