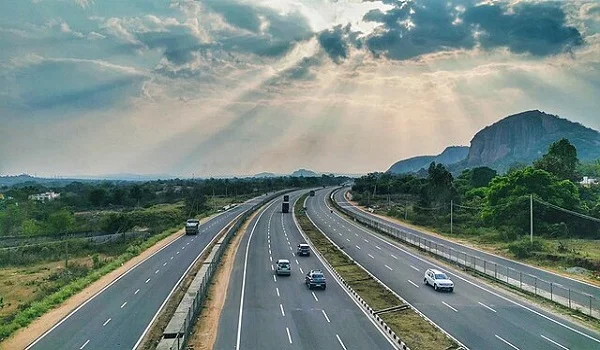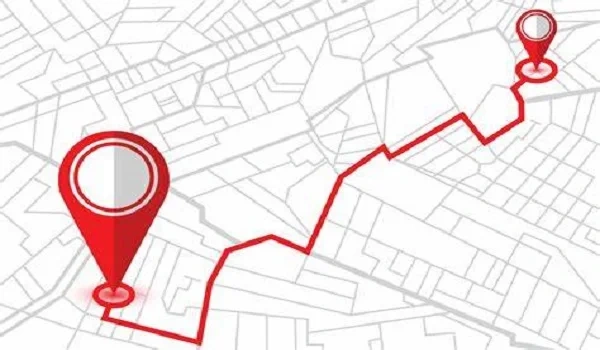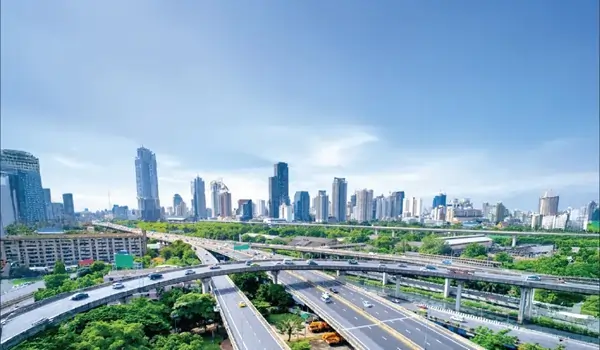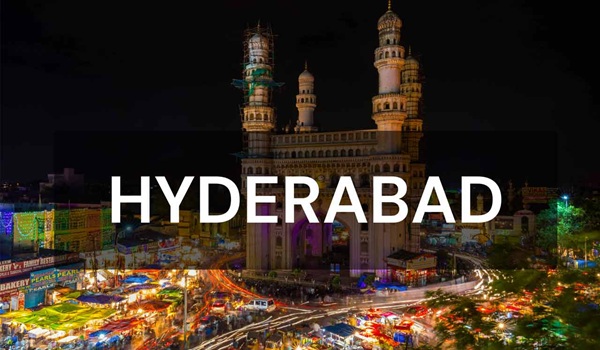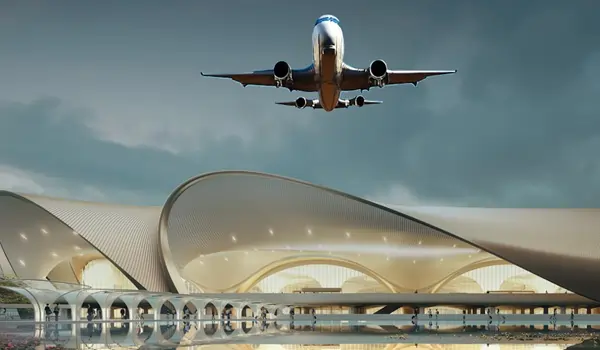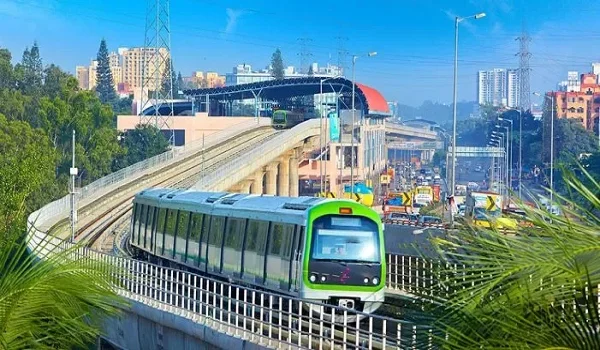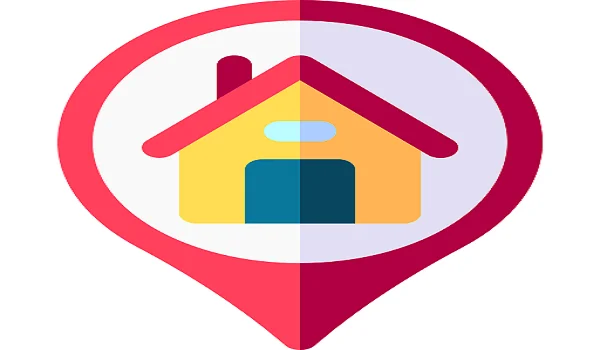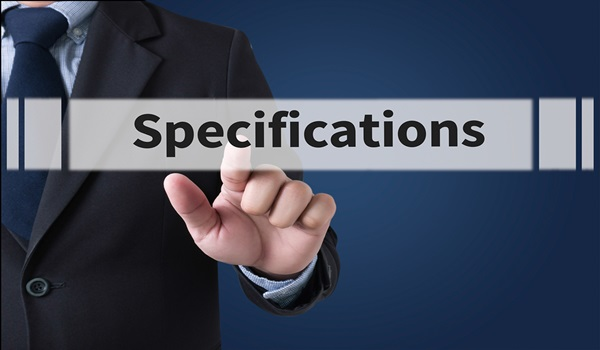
Prestige Golden Grove is a premium high-rise residential project in Tellapur. The project covers 28 acres and offers well-planned living spaces. The development has 14 luxury towers with 2, 3, and 4 BHK apartments. Apartment sizes range from 1,100 sq. ft. to 3,500 sq. ft. Each home is designed for comfort, space, and daily convenience.
Prestige Group is known for strong construction and smart design. Prestige Golden Grove Tellapur follows the same standards. The project focuses on safety, durability, and long-term value.
Wide internal roads, modern services, and green open spaces create a calm living environment. Eco-friendly features support a sustainable lifestyle. All the units are based on Vastu.
Structure & Construction
- RCC framed structure for seismic safety
- Shear wall technology for added strength
- Solid block masonry for all walls
- Earthquake-resistant design as per IS standards
- High-speed elevators in all towers with power backup
Flooring
- Vitrified tiles in the living and bedrooms
- Anti-skid tiles in utility areas
- Imported marble or equivalent in lobbies and lift areas
Doors & Windows
- The main door is made of teak wood
- Internal doors are engineered wood frames
- Laminated shutters for internal doors
- UPVC windows with clear glass and mosquito net
- Branded hardware for smooth operation
Kitchen
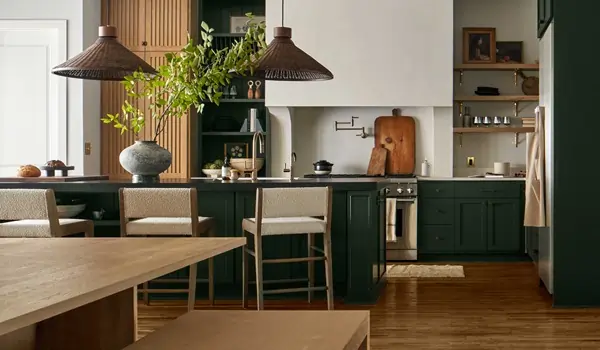
- Granite countertop
- Premium kitchen tiles with dado up to 2 feet above the countertop.
- Stainless steel sink with a drain board
- Provision for a water purifier and a chimney
- Space for dishwasher and washing machine
- Adequate electrical and plumbing points
Toilets
- Anti-skid flooring for safety
- Glazed wall tiles up to ceiling level
- Wall-mounted EWC and washbasins
- Geyser provision in all bathrooms
- Concealed plumbing with hot and cold water
- Soap cases and Towel rods are added
Balcony
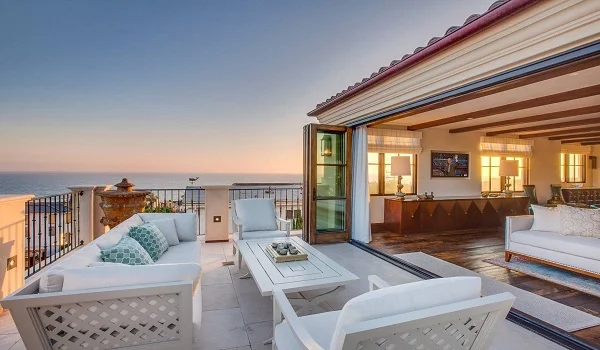
- Anti-skid tiles
- Cloth drying hanger provided
- MS handrail as per design
Painting & Finishes
- Smooth plastered internal walls
- Acrylic emulsion paint for interiors
- Weatherproof exterior paint with texture finish
- Acrylic emulsion paint on ceilings
Lifts
- Service lifts of suitable capacity are given
- High-speed passenger lifts for all the towers
Electrical Systems
- Concealed copper wiring with modular switches
- Power backup for lifts and common areas
- Essential lighting with backup support
- Adequate power points in all rooms
- 3-phase power supply connection
- AC provision in the living room and bedrooms
- DTH and internet points in the living room and bedrooms
Plumbing & Water Supply
- CPVC and UPVC piping for water supply
- Underground sump and overhead water tanks
- Dual water system for domestic and flushing use
- Rainwater harvesting system
Safety & Security
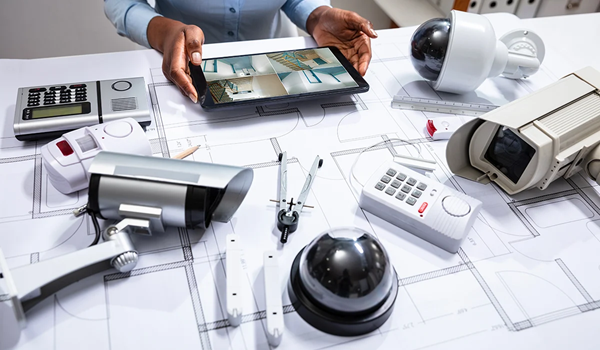
- 24/7 CCTV monitoring in common areas
- Intercom connected to the security desk
- Access-controlled entry and exit points
- Fire detection and water sprinkler systems
- Earthquake-resistant structural design
Environmental & Sustainable Features
- Sewage Treatment Plant for water reuse
- Organic Waste Converter for waste management
- LED lighting in common areas
- Solar water heating
- Rainwater harvesting
- Irrigation systems
Landscape & Common Areas
- Wide internal roads
- Tree lined avenues
- Landscaped gardens and water features
- Decorative lighting in open spaces
- Dedicated areas for children, seniors, and pets
Telecommunication & Internet
- FTTH connectivity
- Wi-Fi enabled clubhouse and common areas
- Intercom and video door phone for all homes
